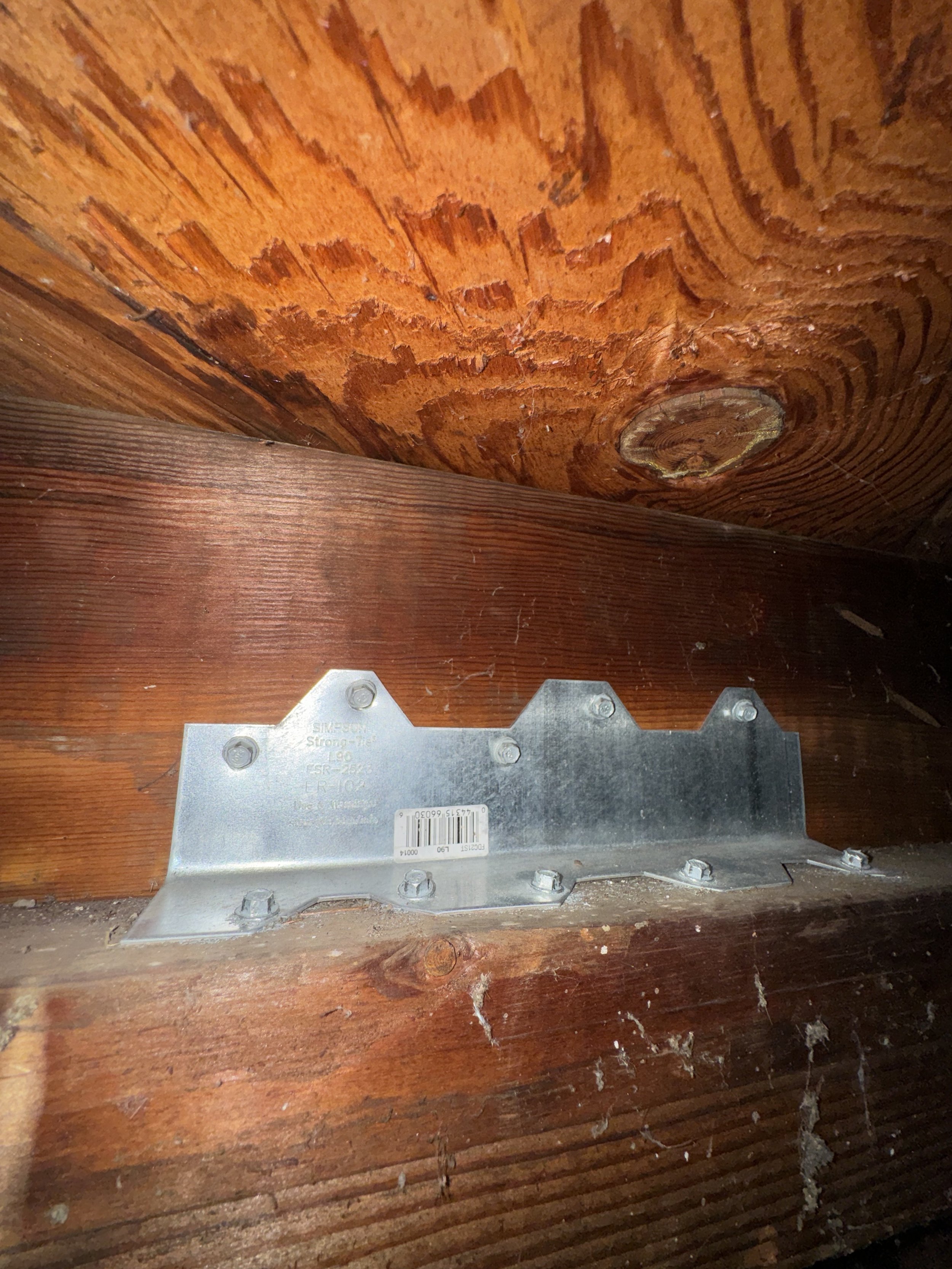Bolting
The Simpson Strong-Tie URFP is a foundation anchoring solution designed to secure the bottom plate (Mudsill) of a wood-framed wall to an existing concrete foundation in retrofit applications. It provides load resistance and transfers the load from the mudsill to foundation to help prevent the wall from shifting during seismic or high-wind events. In cases where your home has cripple walls over 2 feet in height, wedge anchors will be installed in place of the URFP.
Seismic Clips
Seismic clips such as the L90 or LTP5 shown in the pictures below are used to connect the floor system to the top plates of a cripple wall, or directly to the mudsill if your home does not have cripple walls.
Cripple Wall
If your home has cripple walls, plywood bracing will need to be added in order to connect and transfer the loads from the mudsill to the top plates of the cripple wall. The plywood bracing works in conjunction with the anchor bolts and seismic clips to create a continuous load path from the foundation to the floor system.
No Cripple Wall
Many homes located in flat land areas will not have cripple walls, in which case plywood bracing is not needed. Only anchor bolts and seismic clips will be required to be installed.
-
Older homes in the bay area, especially ones built before 1980, were not designed to withstand the forces of an earthquake. Even some newer homes would benefit from adding extra bolting and bracing as building codes have drastically been improved upon since recent seismic events.
-
Earthquake damage can be extremely expensive to repair. Retrofitting helps protect your home, your family, and save you money in the long run. Without reinforcement, homes may shift off their foundation, leading to total loss or extensive repairs. Many insurance companies offer lower earthquake insurance premiums for retrofitted homes. A seismically retrofitted home is more attractive to buyers, especially in earthquake-prone regions.
-
A cripple wall is a short wood-framed wall between the foundation and the first floor of a house (see example video). Cripple walls are framed with short vertical wood studs, usually ranging from a few inches to a few feet in height. Older homes may have unbraced cripple walls, making them vulnerable to earthquakes.





